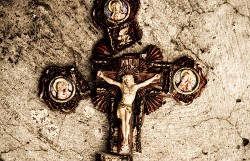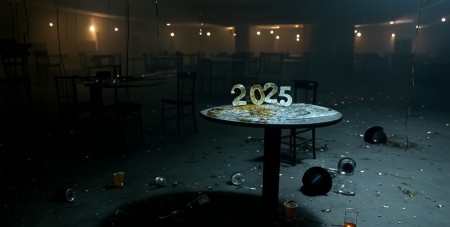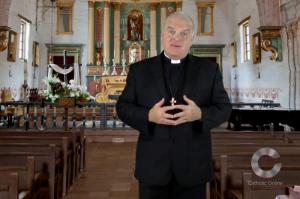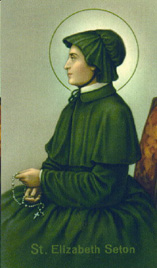We ask you, urgently: don’t scroll past this
Dear readers, Catholic Online was de-platformed by Shopify for our pro-life beliefs. They shut down our Catholic Online, Catholic Online School, Prayer Candles, and Catholic Online Learning Resources—essential faith tools serving over 1.4 million students and millions of families worldwide. Our founders, now in their 70's, just gave their entire life savings to protect this mission. But fewer than 2% of readers donate. If everyone gave just $5, the cost of a coffee, we could rebuild stronger and keep Catholic education free for all. Stand with us in faith. Thank you.Help Now >
Westminster Cathedral
FREE Catholic Classes
As a national expression of religious faith given by Roman Catholics to England since the Reformation, Westminster Cathedral, London, stands pre-eminent. This distinction is due to vastness of proportion, and original qualities of design. The project of erecting a cathedral for the metropolitan see originated in 1865, with the first archbishop of the restored hierarchy, but it was not until thirty years later that the building was commenced by Cardinal Vaughan from the design of the late John Francis Bentley . On the death of the architect, in 1902, the structure was practically complete, but the internal decoration had scarcely been attempted. The whole building covers an area of about 54,000 square feet; the dominating factor of the scheme, apart from the campanile, being a spacious and uninterrupted nave, 60 feet wide, covered with domical vaulting.
In planning the nave, a system of supports was adopted not unlike that to be seen in most Gothic cathedrals, where huge, yet narrow, buttresses are projected at intervals, and stiffened by transverse walls, arcading and vaulting. But while, in a Gothic cathedral these counterforts are generally most conspicuous features outside the building, at Westminster Cathedral they are limited to the interior, the space between being entirely utilized, as at St. Mark's, Venice. It should be noted, however, that in the latter instance the cruciform plan is emphasized by making the transepts as important as the nave, while at Westminster Cathedral they are virtually shut off by the nave arcades, that maintain an unbroken continuity from west to east. This rhythm, or repetition of parts, produces an effect of length and height quite lacking in the Venetian prototype. The main piers and transverse arches that support the domes divide the nave into three compartments, each 60 feet square. The domes rest on the arches at a height of 90 feet from the floor; the total internal height being 111 feet, or about 10 feet higher than the choir of Westminster Abbey .
In selecting the pendentive type of dome, of shallow concavity, for the main roofing, weight and pressure were reduced to a minimum. The pendentures that occupy the angles of the square compartments, and develop a circle 60 feet in diameter at a height of 90 feet from the floor, may be regarded as corbels, by which the weight of the domes is directed to the main piers. The domes and pendentures are formed of concrete, and as extraneous roofs of timber were dispensed with, it was necessary to provide a thin independent outer shell of impervious stone. The concrete flat roofing around the domes is covered with asphalt. The sanctuary, 54 feet square, is essentially Byzantine in its system of construction. The extensions that open out on all sides make the luminous corona of the dome, raised aloft on pendentives, seem independent of support. The extensions on the north and south of the sanctuary are occupied by the organ galleries. On the exterior, the group formed by the sanctuary and the eastern turrets presents a subtle gradation of parts more oriental than the rest of the building and perhaps more expressive of the internal arrangements.
The eastern termination of the cathedral forming the retro- choir, whether viewed from the outside or the inside, suggests the Romanesque, or Lombardic style of Northern Italy. The crypt with openings into the sanctuary, thus closely following the Church of St. Ambrose, Milan, the open colonnade under the eaves, the timber roof following the curve of the apex, are all familiar features. The huge buttresses, however, give distinction, and resist the pressure of a vault 48 feet in span. Although the cruciform plan is hardly noticeable inside the building, it is emphasized outside by the boldly projecting transepts. These with their twin gables, slated roofs, and square turrets with pyramidal stone cappings suggest a Norman prototype, and all in striking contrast to the rest of the design. The aspiring note, however, is provided by the campanile, 30 feet square, that rises from the ground to a height of 284 feet. Like some of the well-known towers of Italy its lines are unbroken for marking the height.
The main structural parts of the building are of brick and concrete, the latter material being used for the vaulting and domes of graduated thickness and complicated curve. Following byzantine tradition, the interior was designed with a view to the future application of marble and mosaic ; and throughout the exterior, the lavish introduction of stone bands in connection with the red brickwork produces an impression quite foreign to the English eye. The main entrance façade owes its composition, in a measure, to accident rather than design. Its apparent lack of height caused by the unavoidable recession of the upper parts is however compensated for by the lofty campanile, not many feet away. The most prominent feature of the façade is the deeply recessed arch over the central entrance, flanked by tribunes, and stairway turrets. The tympanum of this arch is left vacant for a subject in mosaic. The elevation on the north, with a length of nearly 300 feet contrasted with the vertical lines of the campanile and the transepts, is most impressive. It rests on a continuous and plain basement of granite, and only above the flat roofing of the chapels does the structure assume a varied outline. The porch next the tower is an ornate and pleasing feature of this elevation. The lighting of the nave and sanctuary mainly depends on large lunettes, just under the main vaulting.
On entering the cathedral the visitor who knows St. Mark's , Venice, or the churches of Constantinople, will note the absence of a spacious and well lighted outer narthex, comprising all the main entrances; but this is soon forgotten in view of the fine proportions of the nave, and the marble columns, with capitals of Byzantine type, that support the galleries and other subsidiary parts of the building. The marbles selected for the columns were, in some instances, obtained from formations quarried by the ancient Romans, chiefly in Greece. Thus, in the nave and transepts there are monoliths of the green breccia of Atrax, in Thessaly, and the grayish green marble of Carystus, in the Island of Euboaea. Besides these we see the pale green cipollino of Switzerland, the red marble of Langerdoc, and varigated breccias from Italy. In the sanctuary eight columns of yellow marble, from Verona, support the baldacchino over the high altar, and others, white and pink, from Norway, support the organ galleries. Two columns of the black and white breccia from the Pyrenees adorn the shafts of Italian pavonazzo are in the baptistery, the chapel of the holy souls, and the sanctuary. In the crypt, under the retro-choir, sturdy monoliths of red granite support the vaulting, and others, the gallery at the west end of the nave.
Respecting the general scheme of internal decoration the architect's intention was based on an appreciation of the principles underlying the application of marble and mosaic, as exemplified by St. Mark's , Venice, and the churches of Ravenna and Constantinople. Accordingly we find in his design, the two materials separated by a boldly defined cornice at a uniform level throughout; the lower part being reserved for the marble plating, and the upper for mosaic. The decoration already done is confined to the sanctuary and the chapels. Two of the latter, the chapel of the holy souls, and the chapel of Sts. Gregory and Augustine, are finished throughout. The little shrine of the Sacred Heart is also finished; and the marble plating is completed in the chapel of the Blessed Sacrament, the Lady Chapel, the chapel of St. Thomas, and St. Peter's crypt. The altars were all in position before the consecration of the cathedral on 28 June, 1910.
The chapels entered from the aisles of the nave are 22 feet wide, and roofed with simple barrel vaulting. The chapel of Sts. Gregory and Augustine, next the baptistery, from which it is separated by an open screen of marble, was the first to have its decoration completed. The marble lining of the piers rises to the springing level of the vaulting and this level has determined the height of the altar reredos, and of the screen opposite. On the side wall, under the windows, the marble dado rises to but little more than half this height. From the cornices, at their levels, begins the mosaic decoration on the walls and vault. This general arrangement will apply to all the chapels entered from the sides of the nave, yet each chapel will have its own distinct artistic character. Thus in the chapel of the holy souls on the opposite side of the nave, there are but slight deviations from the arrangement just described, though the tone of he decoration is more subdued, and the details differ. Italian marbles of sombre tint are applied to the lower part of the walls, and silver takes the place of gold on the vault. The other chapels of this series dedicated to St. Joseph, St. Paul, St. George, and the English Martyrs, St. Patrick, and St. Andrew, are at present without their decoration. The chapel of the Blessed Sacrament, on the north side of the sanctuary, and the Lady Chapel, on the south, are entered from the transepts, twenty-two feet wide, lofty, with open arcades, barrel vaulting, and apsidal ends; in plan they are alike. Over the altar of the Blessed Sacrament chapel a baldacchino is suspended from the vault, and the chapel is enclosed with bronze grilles and gates. In the Lady Chapel the altar reredos will have a picture in mosaic of the Virgin and Child.
The central feature of the decoration in the cathedral is of course the baldacchino over the high altar in the sanctuary. This is one of the largest structures of its kind, the total width being 31 feet, and the height 38 feet. The upper part of white marble is richly inlaid with coloured marbles, lapis lazuli, pearl, and gold. Behind the baldacchino the crypt emerges above the floor of the sanctuary, and the podium thus formed is broken in the middle by the steps that lead up to the retro-choir. The curved wall of the crypt is lined with narrow slabs of green carystran marble. Opening out of this crypt is a smaller chamber, directly under the high altar. Here are laid the venerated remains of the first two archbishops of Westminster, Cardinal Wiseman and Cardinal Manning. The altar and relics of St. Edmund of Canterbury occupy a recess on the south side of the chamber. The little chapel of St. Thomas of Canterbury , entered from the north transept, is used as a chantry for the late Cardinal Vaughan. A large crucifix suspended from the sanctuary arch dominates the whole interior of the cathedral.
Join the Movement
When you sign up below, you don't just join an email list - you're joining an entire movement for Free world class Catholic education.
-

-
Mysteries of the Rosary
-
St. Faustina Kowalska
-
Litany of the Blessed Virgin Mary
-
Saint of the Day for Wednesday, Oct 4th, 2023
-
Popular Saints
-
St. Francis of Assisi
-
Bible
-
Female / Women Saints
-
7 Morning Prayers you need to get your day started with God
-
Litany of the Blessed Virgin Mary
Daily Catholic
 Daily Readings for Saturday, January 04, 2025
Daily Readings for Saturday, January 04, 2025 St. Elizabeth Ann Seton: Saint of the Day for Saturday, January 04, 2025
St. Elizabeth Ann Seton: Saint of the Day for Saturday, January 04, 2025 Prayer for a Blessing on the New Year: Prayer of the Day for Tuesday, December 31, 2024
Prayer for a Blessing on the New Year: Prayer of the Day for Tuesday, December 31, 2024- Daily Readings for Friday, January 03, 2025
- St. Genevieve: Saint of the Day for Friday, January 03, 2025
- St. Theresa of the Child Jesus: Prayer of the Day for Monday, December 30, 2024
![]()
Copyright 2024 Catholic Online. All materials contained on this site, whether written, audible or visual are the exclusive property of Catholic Online and are protected under U.S. and International copyright laws, © Copyright 2024 Catholic Online. Any unauthorized use, without prior written consent of Catholic Online is strictly forbidden and prohibited.
Catholic Online is a Project of Your Catholic Voice Foundation, a Not-for-Profit Corporation. Your Catholic Voice Foundation has been granted a recognition of tax exemption under Section 501(c)(3) of the Internal Revenue Code. Federal Tax Identification Number: 81-0596847. Your gift is tax-deductible as allowed by law.








 Daily Readings for Saturday, January 04, 2025
Daily Readings for Saturday, January 04, 2025 St. Elizabeth Ann Seton: Saint of the Day for Saturday, January 04, 2025
St. Elizabeth Ann Seton: Saint of the Day for Saturday, January 04, 2025 Prayer for a Blessing on the New Year: Prayer of the Day for Tuesday, December 31, 2024
Prayer for a Blessing on the New Year: Prayer of the Day for Tuesday, December 31, 2024


