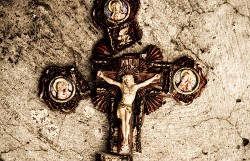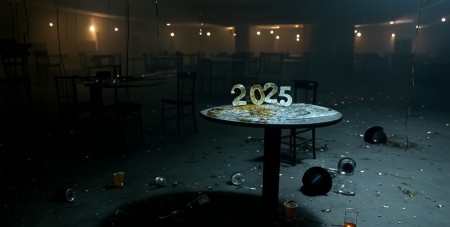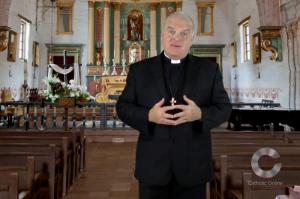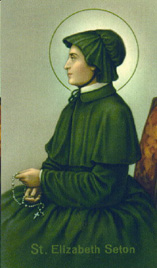 Dear readers, Catholic Online was de-platformed by Shopify for our pro-life beliefs. They shut down our Catholic Online, Catholic Online School, Prayer Candles, and Catholic Online Learning Resources—essential faith tools serving over 1.4 million students and millions of families worldwide. Our founders, now in their 70's, just gave their entire life savings to protect this mission. But fewer than 2% of readers donate. If everyone gave just $5, the cost of a coffee, we could rebuild stronger and keep Catholic education free for all. Stand with us in faith. Thank you. Help Now >
Dear readers, Catholic Online was de-platformed by Shopify for our pro-life beliefs. They shut down our Catholic Online, Catholic Online School, Prayer Candles, and Catholic Online Learning Resources—essential faith tools serving over 1.4 million students and millions of families worldwide. Our founders, now in their 70's, just gave their entire life savings to protect this mission. But fewer than 2% of readers donate. If everyone gave just $5, the cost of a coffee, we could rebuild stronger and keep Catholic education free for all. Stand with us in faith. Thank you. Help Now >
Façade
FREE Catholic Classes
The face or front of any building. In ecclesiastical architecture the term is generally used to designate the west front; sometimes the transept fronts. For ritualistic reasons, the church architect was everywhere compelled to treat the end wall of the nave as the grand façade.
EARLY CHRISTIAN PERIOD
The façades of the churches of the early period were generally built on the model of the old Roman basilicas, and were constructed according to Roman methods, and largely formed of columns and other features taken from Pagan buildings. Their interest is principally from an archæological point of view. The façades of the early Roman basilicas were exceedingly simple in their upper surfaces. There were but two types; the central gable, following usually the outline of the structure behind it, and the screen façade, usually made to overhang for purposes of protection, and formed by a gradual projection of the courses of brick both forward and sideways. In the more important churches the entire surface was concealed by a mosaic composition extending from summit to portico. Such were St. John Lateran's, St. Peter's, St. Paul's, St. Mary Major's, etc. This converted the façade above the porch into a blaze of colour. Toward the close of the Middle Ages more windows were sometimes opened in the façade. At St. Peter's, in the thirteenth century, beside the wheel window in the gable, there were two rows of three tall mullioned windows, the lower row being flanked by two more. The lower part of the façade was always covered by a projecting portico, consisting either of one side of the quadrangular atrium, or of an independent arcade or colonnade. The wall space underneath was usually broken by as many doors as there were aisles to the church, normally three, sometimes five. In the minor basilicas there was but a single door, and in exceptional cases, as at St. Peter's, there was a supplementary door for special occasions.
Byzantine façades as a rule were left comparatively plain, partly, no doubt, on account of their location and surroundings. A Byzantine church usually stood apart in a close, and when possible trees were planted about to give shade. In towns, the church, its grounds, etc., were generally surrounded with walls. It was entered through a cloistered forecourt or atrium, in the centre of which stood the phiale, or fountain, where the required ablutions were made. Across the lower portion of the front of the church stretched the narthex or vestibule, which sometimes had a porch or portico in front of it. Many churches had a double vestibule, the outer one being called the eso-narthex, generally appointed for women. The narthex communicated with the church by means of three doors; that in the centre being large and often richly ornamented. The two others, situated one on each side, were small and not remarkable. The central door was called the Beautiful Gate, sometimes the royal or basilican gate.
In the larger churches, above the narthex there was often an enclosed upper gallery for the accommodation of women, called the gynæconitis. This gallery was enclosed partly by the outside wall or walls and partly by grilles, and was reached by a staircase for the use of women only. From the outside it was lighted by a series of narrow windows, generally covered by round arches, or one or more double windows were formed by the interposition of a pillar. As a rule the windows are small and grouped together, or else they are of considerable width, and divided into three lights by columns or by thin strips of unmoulded marble. The lower portion of the windows was often filled with thin slabs of translucent marble, sculptured on the outside, which allowed the light to shine through to a certain extent. Especially in the Neo-Byzantine style, there are occasionally porches, balconies and machicolations, which give relief to the general flatness. These features are well marked with the grace peculiar to the East. Examples at Constantinople, Sts. Sergius and Bacchus (527-532), and Sancta Sophia (532-537). The church of the Virgin at Misitra and the Catholicon, at Athens (both uncertain, 11th to 13th century), and St. Mark's, Venice (1100-1350). Examples of Italian Byzantine are the cathedral at Palermo and Cefalù. The present façade of St. Mark's, Venice, is a later casing upon the original Byzantine façade, and stands alone as regards its style, although generally classed as Byzantine. The first appearance of the Byzantine in Italy was the church of San Vitale, at Ravenna. In Russia, the cathedrals of Moscow, Kiev, and Novgorod, are among the best known examples.
Lombardic (sometimes called Lombard Romanesque) façades were the most unfortunate part of Lombard churches. The designing of façades to the basilican plan and section gave much trouble to many different schools of architecture, but by none was it treated with such signal failure as by the Lombards. In declining to attach the campaniles to the church, the Italians rejected what apparently was the only possible solution. The continuous shape of the gable was used by the Pavians, even in churches where the aisle roofs were much lower than those of the nave. "False" façades, like that of San Michele Maggiore, resulted in designs that obviously belied the basilican section. Even before this, it had been the custom, where the three aisles had been expressed, to raise the walls of the façade much above the actual roof of the church, perhaps with a view to make the church appear externally larger than it really was. This fraud continued to be practised in the churches of Verona, and indeed throughout all Italy, so that it finally became characteristic of Italian church architecture. On the false façade thus obtained, ornament, utterly irrelevant for the most part, was spread with a more or less lavish hand. The façade of S. Ambrogio, Milan, with its great open arches is, perhaps, the most successful one the Lombards ever erected.
Romanesque façades. Their characteristics, as a whole, may be summed up as follows: Buttresses formed as pilaster strips of slight projection, connected at the top by horizontal mouldings, or by a row of semicircular arches resting on a corbel-table projecting from the wall. Semicircular arches, resting on rudely formed capitals, also occur. Door and window openings are very characteristic. The principal, upon which the jambs were formed, was in receding planes, or rectangular recesses, known as "orders", in which were placed circular columns or shafts. The arches followed the same method, being built in concentric rings. A continuous abacus often occurs over these columns, and the profile of the jamb is carried round the semicircular portion of the arch. The characteristic rose (or wheel) window occurs over the principal doorway of the façade. Mouldings were often elaborately carved. The carving and ornaments are derived from many types of the vegetable and animal kingdom, and treated in a conventional way. Local influences were instrumental in producing different local characteristics.
In Central Italian Romanesque, beauty in detail was more sought after than completeness of style. Byzantine influence was strong, especially in Venice, Ravenna, and Pisa, the latter possessing a distinct style of its own, sometimes called Tuscan. San Miniato's, in Florence, is interesting as marking the period of transition, in the eleventh century, from the Basilican to the Romanesque type. In Northern Italian Romanesque, arcades are restricted to the tops of gables. The general character is less refined, owing to the use of stone and brick instead of marble. Details show a breaking away from Classic precedent. In sculpture, hunting and other scenes reflecting the life of the northern invaders are frequent, and in these a grotesque element is prevalent. S. Antonio's, in Piacenza, is an example.
Southern Italian Romanesque shows Byzantine and Mohammedan influence, as instanced in Monreale Cathedral, and the Martorana Church, in Palermo. The detail of these buildings is always refined and graceful, which may be due to some extent to the Greek descent of the inhabitants of this part of Italy. Southern French Romanesque is remarkable for its rich decorative façades. Buttresses are generally mere strips, of slight projection, and the façades were arranged in stories, with window lights in pairs or groups. Imposing western entrances are characteristic of this period. The west fronts of the churches of the Charente District, in Aquitania, were elaborately treated with carved ornament representing foliage or figures of men and animals. On the ground story the capitals so treated were often continued as a rich, broad frieze. German Romanesque bears a strong resemblance to that of North Italy. In the façades the most richly ornamented parts are the doorways and capitals; there is also a wealth of circular and octagonal turrets and arcaded galleries. Examples: The church of the Apostles, at Cologne, the cathedrals of Worms, Mainz, Trier, and Spires.
GOTHIC FACADES
The first in point of dignity is undoubtedly that of Notre-Dame de Paris ; in richness, those of Amiens and Reims. The façade of Amiens, of which only the three lower stories are of the thirteenth century, would doubtless have been the noblest of all Gothic façades, had it been finished according to the original design. The great French Gothic façades are often criticized on the ground that they somewhat disguise the true character of the edifice which they enclose; and it is, perhaps, true that an entirely satisfactory design for a western façade was hardly ever realized in a large Gothic church. As a rule, the façade rarely wholly expresses the form of the building which it encloses, except in buildings of a very simple character. In the façades of smaller churches where the towers are omitted, as at Nesle, Auvers, Heronville, and Champagne, the whole structural form of the building is expressed as fully as it can be. The west fronts of Senlis, Paris, Amiens, and Reims sufficiently illustrate the development and the characteristics of the French Gothic western façade.
In England, the Anglo-Norman western façade was, as a rule, both inappropriate as a termination to the building, and ill-composed as an independent architectural design. Very few early façades remain. The most important extant fronts of the thirteenth century are those of Lincoln, Salisbury, Wells, and Peterborough. The façade of Lincoln exhibits four different styles of architecture — the work of as many different periods of construction. The portals of English churches are in general insignificant and diminutive, and those of Wells are especially so. The façade of Peterborough is entirely unrelated to the building which it encloses. As a rule, the west front in England is devoid of Gothic character ; but among exceptions is the western façade of Ripon cathedral. In the early pointed architecture of England, western towers, when they occur, are less imposing than those of the Gothic churches of France.
The western Gothic façades in Germany call for no extended remarks. The façade of the Lorenzkirche of Nuremberg, dating probably from the second half of the thirteenth century, exhibits a strange combination of Romanesque and Gothic features. Towards the close of the thirteenth century, in Germany, the west front began to receive more elaborate and peculiar treatment. Acute open gables over the portals, free-standing mullions and tracery over the face of the wall above, and tall open gallery in front of the openings of the second stories of the towers, are among the new features. Entrances are often north or south, instead of being at the west end. Towers with spires were much used, open-work tracery in the spires is very characteristic. The typical examples of German Gothic are Strasburg, Freiburg, Ratisbon, Cologne, and Vienna cathedrals.
Italian Gothic façades show the influence of Roman tradition in their classic forms of construction and decoration, which was so great that the verticality which marks the Gothic architecture in the north of Europe does not pervade the Italian examples, to anything like the same extent. From the absence of vertical features and shadows in the façade, flatness is the predominating characteristic. There was a general absence of pinnacles. Stone or marble of different colours, carried in systematic band-courses or patterns throughout the design, gives a special character, as at Siena, Orvieto, Verona, etc. A large central circular window was a general feature. Windows are often semicircular-headed, and have shafts with square capitals of Corinthian type, often twisted and inlaid with mosaic known as "cosmatesque".
Spanish Gothic façades exhibit a variety of treatment; but in very few cases is the French form closely followed. The front of the early church of San Pedro of Avila is an entirely logical design of simple character. The façade of Burgos is composed in the French manner. Toledo is a mixture of Gothic and Renaissance, and the west front of Leon dates from the thirteenth century, the later work being characterized by extreme, and even wild, ornamentation. Traceried open-work spires, as in Germany, were favoured, those at Burgos being worthy of attention.
Renaissance façades agree essentially in architectural treatment, growing out of a close contact with ancient monuments, though with no strict conformity to them. Examples in Italy : S. Lorenzo and Santo Spirito, in Florence; Santa Maria della Pace, S. Andrea's, The Gesu, S. Peter's, St. John Lateran's, in Rome ; S. Maria dei Miracoli, S. Zaccaria and S. Maria della Salute, in Venice ; Milan cathedral ; and the Certosa of Pavia. French Renaissance : St. Eustache, St. Etienne du Mont, the church of the Sorbonne, the Pantheon and the Madeleine, at Paris. German Renaissance : St. Michael's at Munich and the Frauenkirche at Dresden. Spanish Renaissance : Santo Domingo at Salamanca; the cathedrals of Granada, Valladolid, Santiago, Malaga, and Carmona. English Renaissance : St. Paul's, London.
Join the Movement
When you sign up below, you don't just join an email list - you're joining an entire movement for Free world class Catholic education.
-

-
Mysteries of the Rosary
-
St. Faustina Kowalska
-
Litany of the Blessed Virgin Mary
-
Saint of the Day for Wednesday, Oct 4th, 2023
-
Popular Saints
-
St. Francis of Assisi
-
Bible
-
Female / Women Saints
-
7 Morning Prayers you need to get your day started with God
-
Litany of the Blessed Virgin Mary
Daily Catholic
 Daily Readings for Saturday, January 04, 2025
Daily Readings for Saturday, January 04, 2025 St. Elizabeth Ann Seton: Saint of the Day for Saturday, January 04, 2025
St. Elizabeth Ann Seton: Saint of the Day for Saturday, January 04, 2025 Prayer for a Blessing on the New Year: Prayer of the Day for Tuesday, December 31, 2024
Prayer for a Blessing on the New Year: Prayer of the Day for Tuesday, December 31, 2024- Daily Readings for Friday, January 03, 2025
- St. Genevieve: Saint of the Day for Friday, January 03, 2025
- St. Theresa of the Child Jesus: Prayer of the Day for Monday, December 30, 2024
![]()
Copyright 2024 Catholic Online. All materials contained on this site, whether written, audible or visual are the exclusive property of Catholic Online and are protected under U.S. and International copyright laws, © Copyright 2024 Catholic Online. Any unauthorized use, without prior written consent of Catholic Online is strictly forbidden and prohibited.
Catholic Online is a Project of Your Catholic Voice Foundation, a Not-for-Profit Corporation. Your Catholic Voice Foundation has been granted a recognition of tax exemption under Section 501(c)(3) of the Internal Revenue Code. Federal Tax Identification Number: 81-0596847. Your gift is tax-deductible as allowed by law.










 Daily Readings for Saturday, January 04, 2025
Daily Readings for Saturday, January 04, 2025 St. Elizabeth Ann Seton: Saint of the Day for Saturday, January 04, 2025
St. Elizabeth Ann Seton: Saint of the Day for Saturday, January 04, 2025 Prayer for a Blessing on the New Year: Prayer of the Day for Tuesday, December 31, 2024
Prayer for a Blessing on the New Year: Prayer of the Day for Tuesday, December 31, 2024

